Client Objective: As-built CAD Model and Drawings for more than 100-year-old Mechanical Room
A facility housed in a building over a century old, required structural upgrades to its mechanical room. The primary challenge: there were no existing drawings or CAD files identifying the layout or placement of structural elements like steel beams and columns. The client needed accurate as-built data to integrate new structural components with the existing framework confidently.
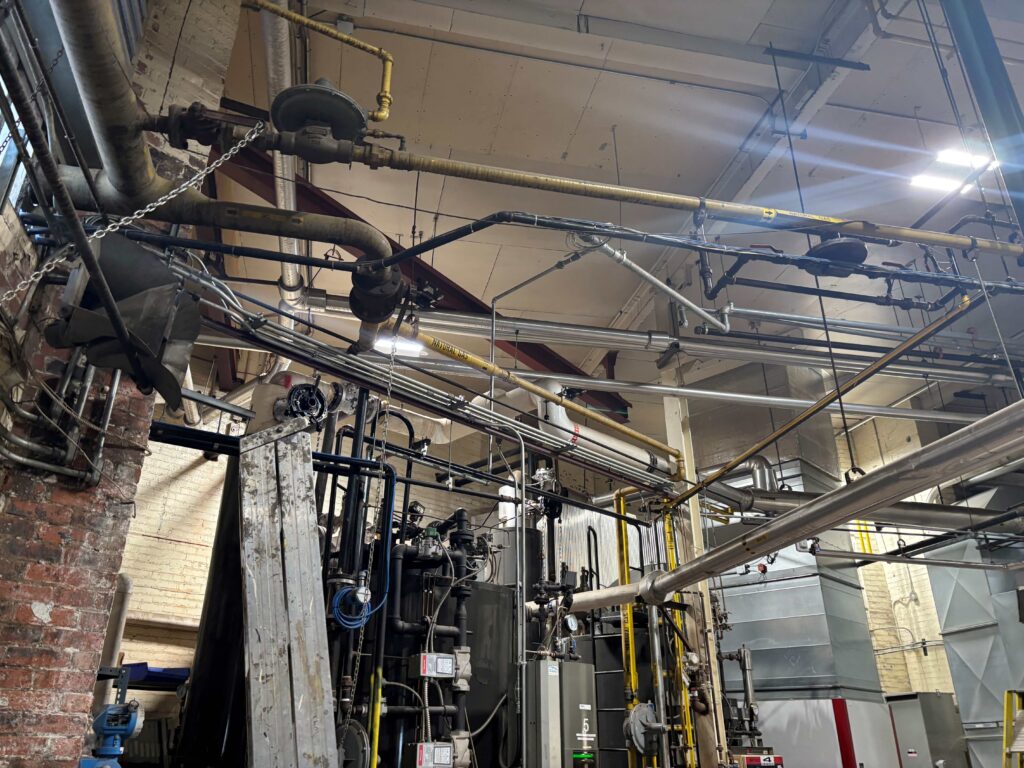
Mechanical Room
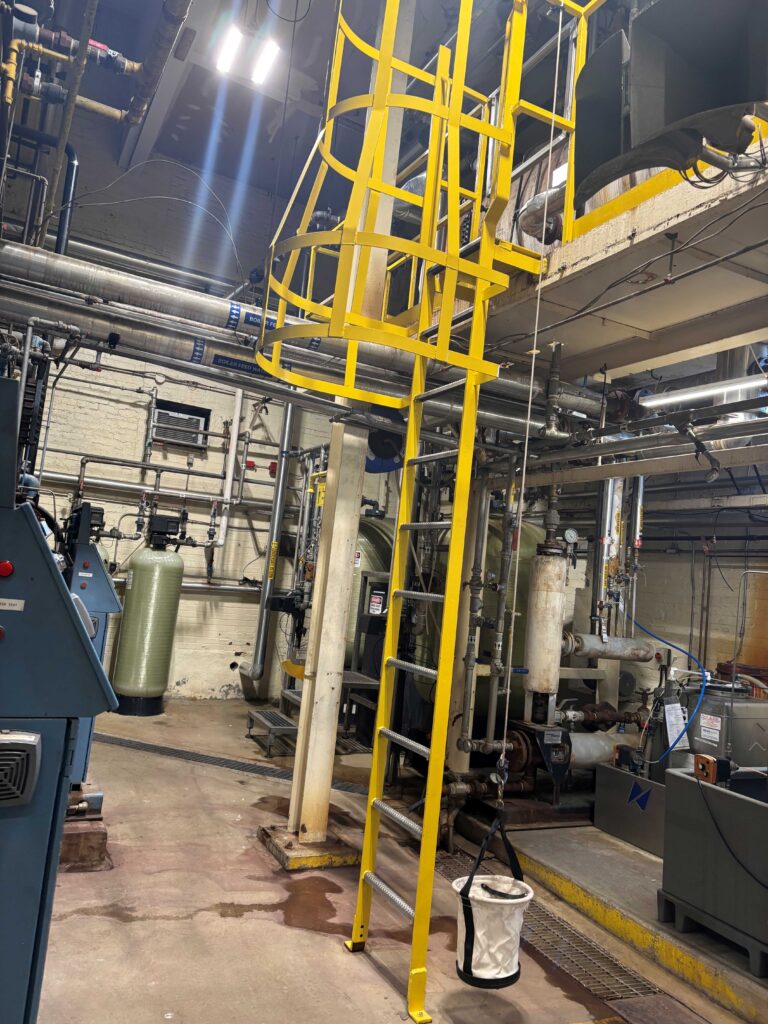
Mechanical Room
Our Solution: High-Precision Digital Twin with LiDAR 3D Scanning
To overcome this challenge, our team deployed a LiDAR 3D scanner on-site. Following an initial site assessment, we strategically selected 18 scan positions to ensure full spatial coverage of the mechanical room. At each location, we captured high-resolution scans and corresponding real-view images using the Field 360 app to confirm data integrity in real-time.
Post-collection, scan data was imported into Leica Register 360 software. After meticulous review, all scans were precisely registered and combined into a unified, colorized point cloud—accurate to within a few millimeters. This point cloud served as a detailed digital twin of the mechanical room.
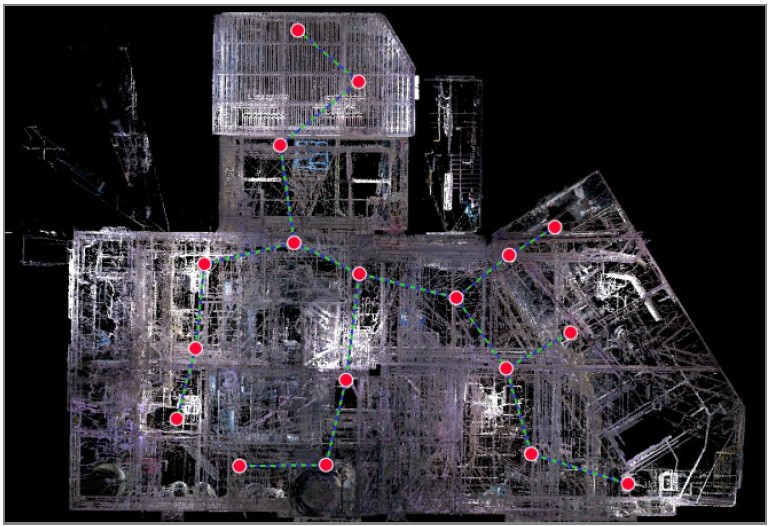
Site map showing scanner locations for each scan
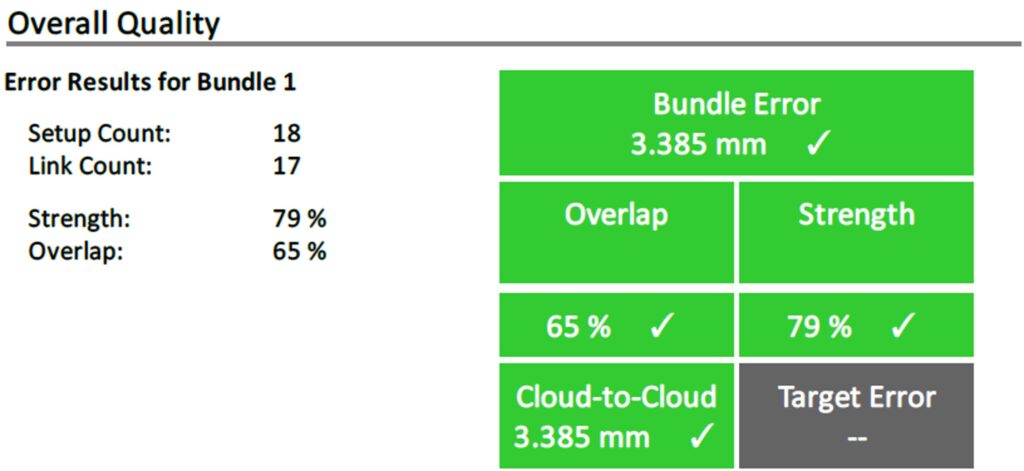
Summary of point cloud registrations
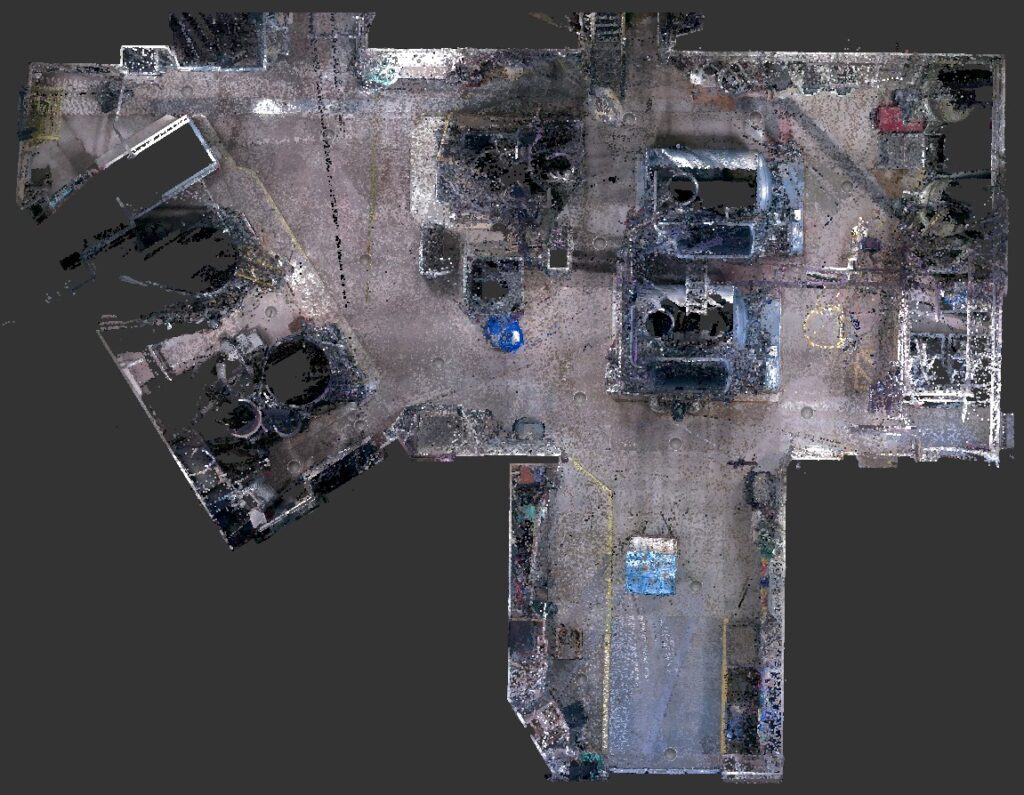
Point Cloud Bundle (Digital Twin Model) of Mechanical Room
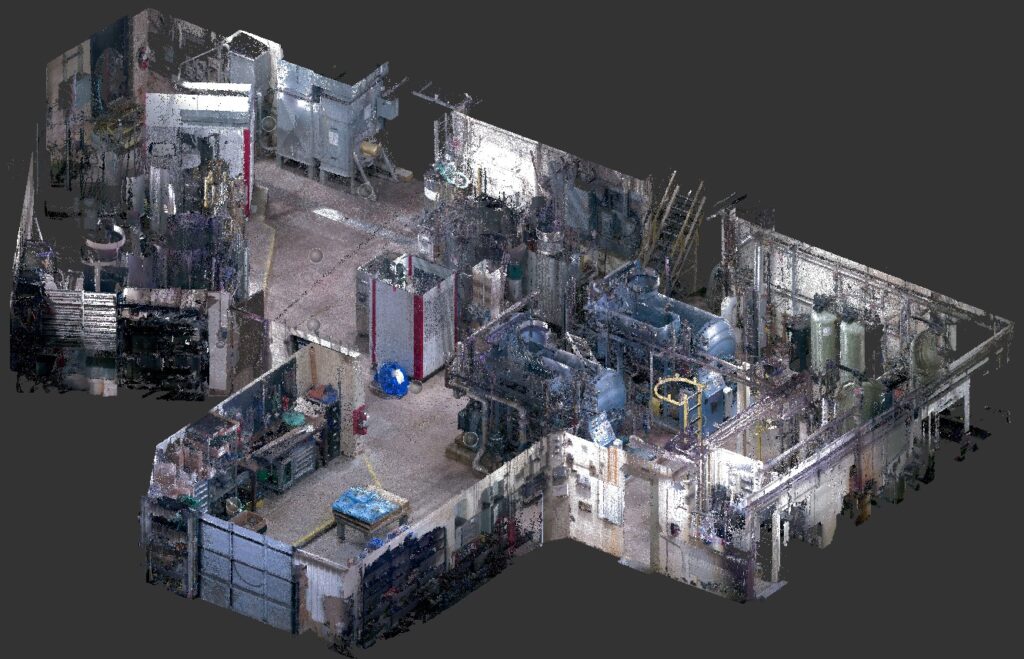
Point Cloud Bundle (Digital Twin Model) of Mechanical Room
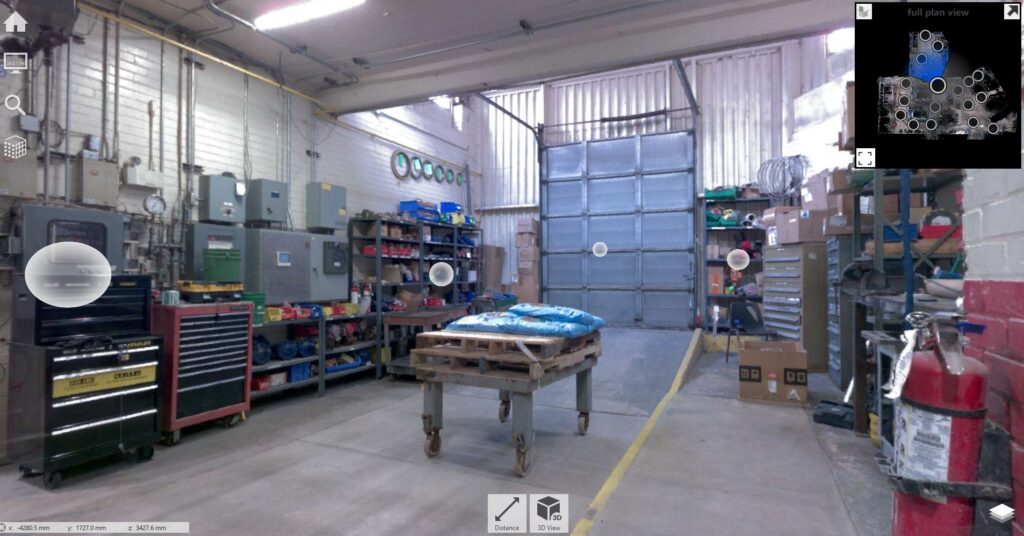
Real view captured using LiDAR 3D scanner
From 3D Scan to 3D BIM CAD
We exported the point cloud as an RCP file and imported it into Autodesk Revit to begin the modeling process. After setting reference levels, we modeled the architectural and structural features of the room to generate a comprehensive 3D BIM CAD model that represents as-built condition.
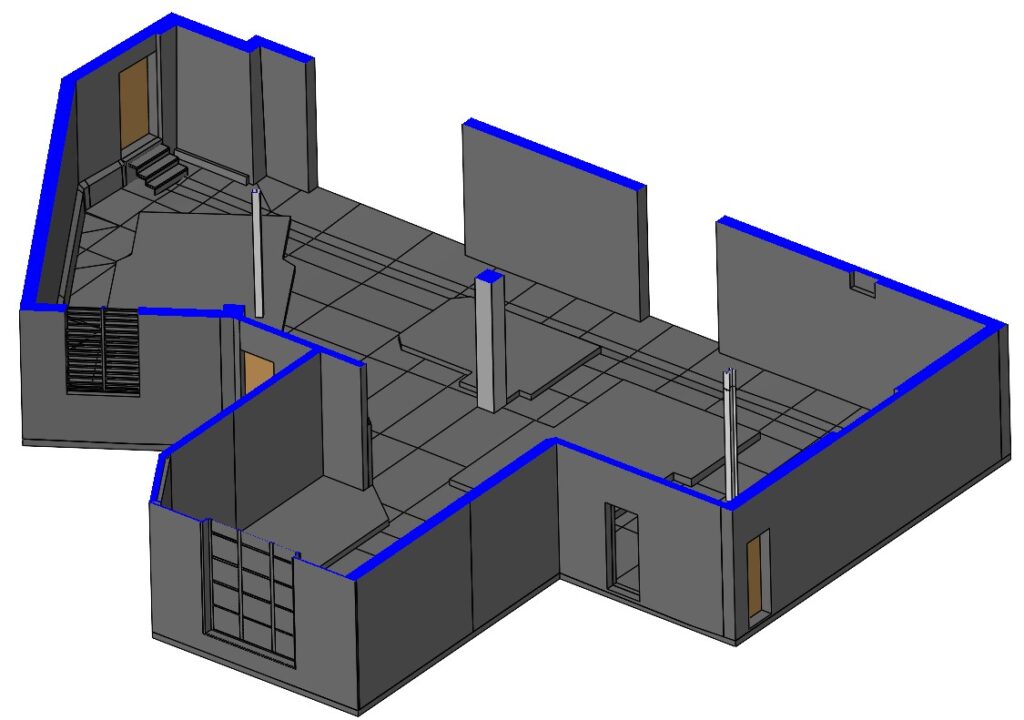
BIM CAD Model of Mechanical Room
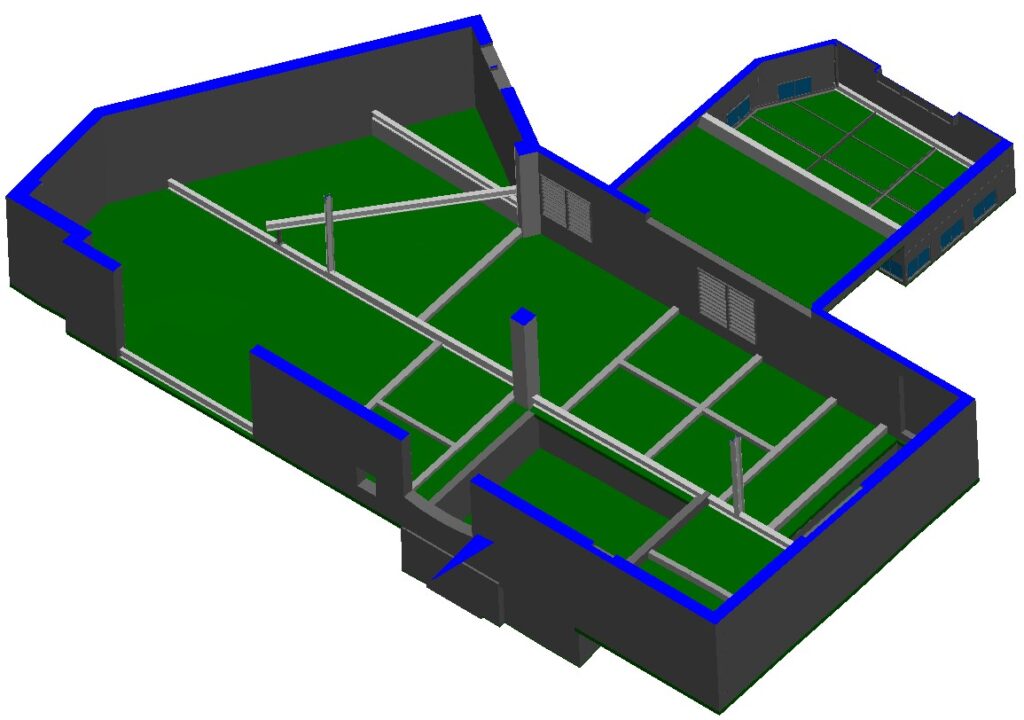
BIM CAD Model of Mechanical Room (looking at the ceiling)
Using this model, we produced 2D documentation, including:
- Floor plans
- Ceiling plans
- Structural section views
- Tables listing structural element types and dimensions
These deliverables provided the client with a complete, CAD-accurate digital record of the space, ready for integration into their renovation plans.
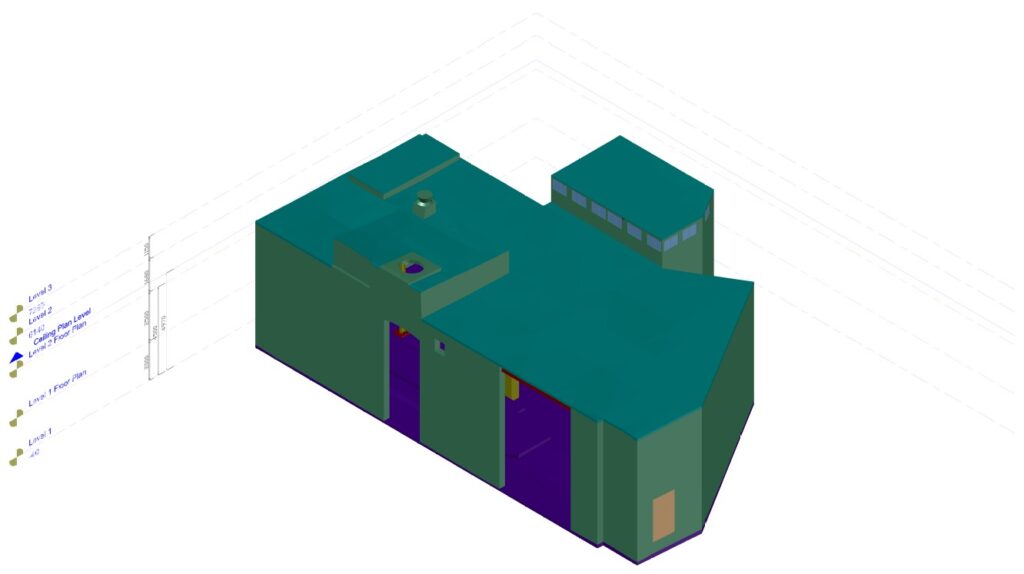
Isometric view showing levels
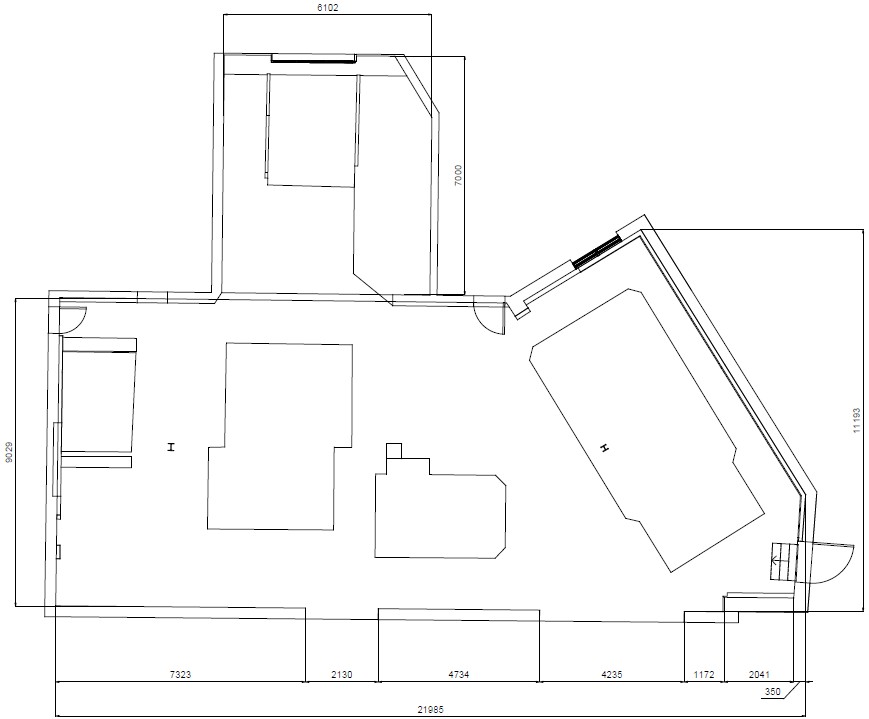
Floor Plan (Level 1)

Section View (Structural Elements)
Conclusion:
Through LiDAR 3D scanning and BIM modeling, we delivered a precise, millimeter-accurate digital twin of a complex and aging mechanical room. This enabled the client to plan and execute structural modifications with confidence, eliminating guesswork and risk. Our solution ensured that new structural additions could be aligned seamlessly with existing steel beams and columns—transforming a data-deficient challenge into a digitally-driven success.
