3D Scanning for architecture, engineering, and construction (AEC) industries
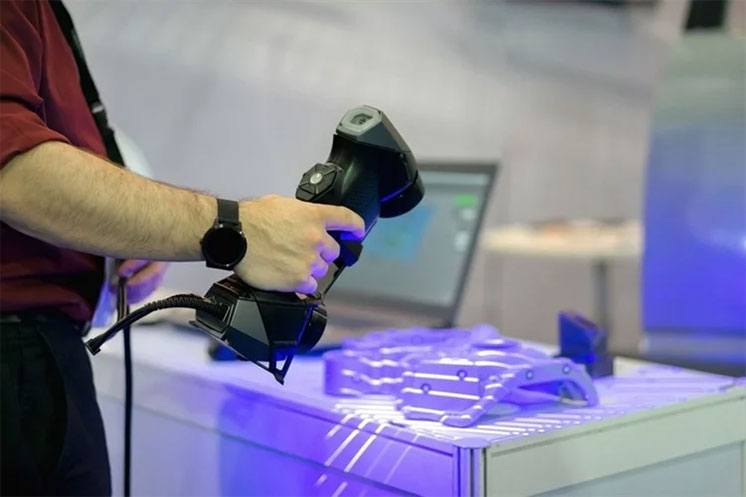
3D scanning technology has become an important tool for architecture, engineering, and construction (AEC) industries. It allows AEC professionals to capture accurate and detailed 3D models of existing structures or sites, which can be used for various purposes such as designing, planning, and visualization.
Here are some ways 3D scanning is used in AEC:
Building Information Modeling (BIM)
BIM is a digital representation of the physical and functional characteristics of a building. 3D scanning can be used to capture the existing conditions of a building, which can then be used to create a BIM model. This allows architects and engineers to design and plan renovations or additions to the building more accurately.
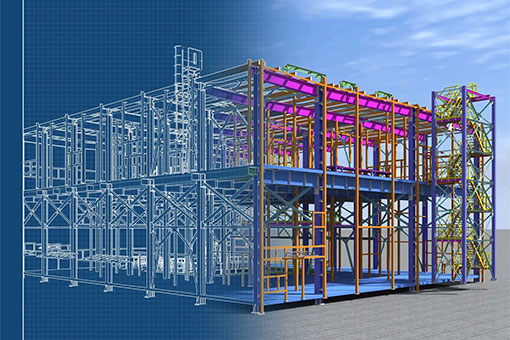
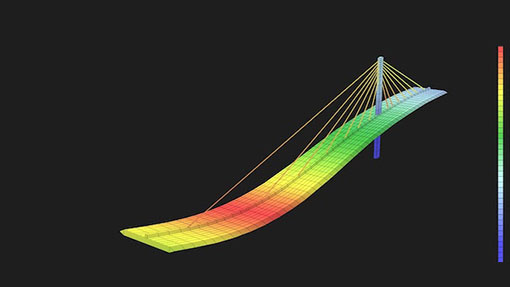
Structural analysis
3D scanning can be used to capture the geometry of a structure, which can then be used for structural analysis. This can be particularly useful when dealing with complex or irregularly shaped structures.
Site analysis
3D scanning can be used to capture the topography of a site, which can be used for site analysis and planning. This can help architects and engineers to identify potential problems with the site, such as drainage issues, before construction begins.
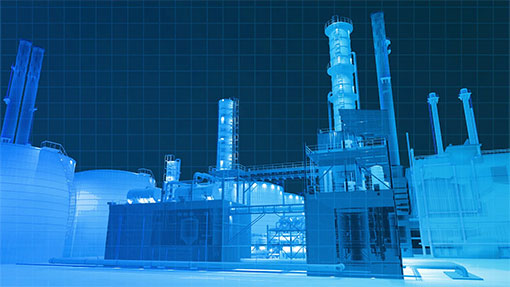
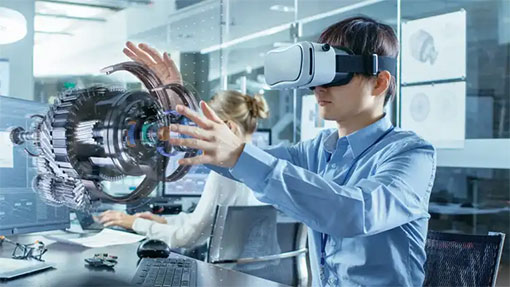
Virtual reality
3D scanning can be used to create virtual reality (VR) experiences of a building or site. This can be useful for client presentations or for training purposes.
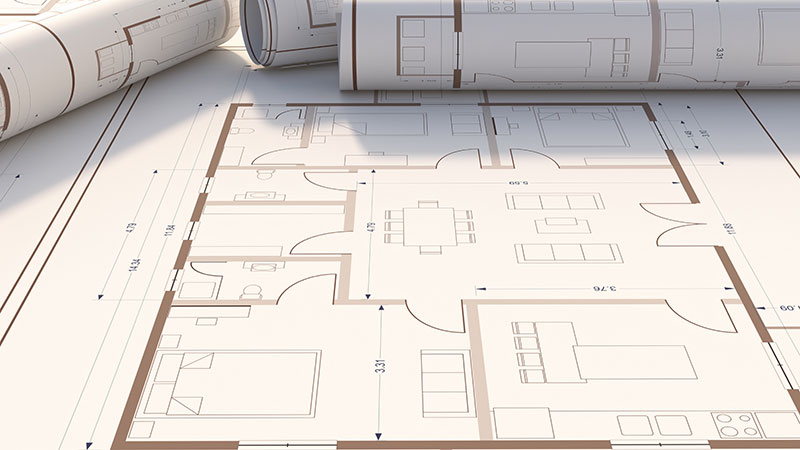
Quality control
3D scanning can be used to ensure that construction is progressing according to plan. Scans can be taken at various stages of construction to ensure that everything is being built according to the design.
Overall, 3D scanning is a powerful tool that can help AEC professionals to save time and money, improve accuracy, and enhance collaboration.

